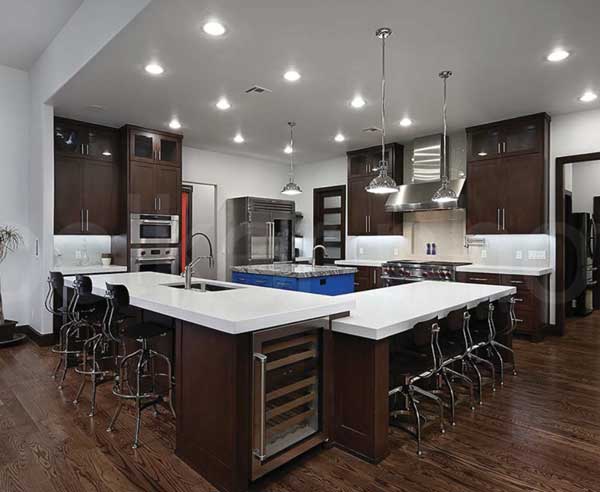Our homes are built with every detail in mind. Being a family owned and operated local home builder we know what a family needs to turn a house into their dream home. You will notice the difference when examining the details of every Justice Home.
Your New Home is Waiting for You Welcome to Justice Homes
Justice Homes has been a Home Builder and Craftsman of luxury homes in Edmond, Oklahoma and Oklahoma City for over 30 years. Jeff Justice has a remarkable reputation for building custom and semi-custom homes of the highest quality. Jeff is focused on delivering the finest quality of construction. Your Justice Home will always stand out from the sea of available new homes when you look closely at the expert workmanship and attention to detail. Hundreds of customers have enjoyed homes crafted by our professional crews.
Your Dream Home is a Search Away
Hundreds of customers have loved living in the homes we have built for them. If you are looking for a handcrafted home, built with character and unique design touches, you have arrived at the right place. Start your home search below.
We would love to build your new dream home.
We would love to meet with you and discuss what you desire and need in your dream home. Our homes are handcrafted, and you will notice the attention to detail in every corner of our homes. With well-thought-out floor plans that utilize the open concept, there are clean sightlines from your kitchen to your living room. Although your home will be new, we add unique touches like barn doors, built-ins, and stained beams to add character and style to your living spaces.
We have an array of available homes in gorgeous communities that put your perfect home, on the ideal lot, in the best location. Many families have enjoyed the homes built by our expert crews. Let's start the process of building your home.
Handcrafted Homes
There are things in our life that are deserving to be handmade. We do not use the word “handcrafted” lightly when it comes to building our homes. We give every detail in your home the attention it needs to complement your lifestyle. The only use of the term cookie-cutter should be applied to making homemade cookies in your dream kitchen. Our homes aren’t “cookie-cutter”, your home will be unique to you.

Your premier home builder in Edmond & Oklahoma City.
Many refer to Edmond as the “Crown Jewel” of Oklahoma. With 30 years of home building experience and the owner being a graduate of Oklahoma State University, we can say with pride, we know Edmond. With everything Edmond has to offer the bar is set high to build homes that truly fit within that crown of excellence.
Our farmhouse-style homes are outfitted with plentiful nods to nature. Aspects like vaulted ceilings defined by wood beams and mantels outfitted with rock, all lend themselves to impressively designed living spaces. Here at Justice Homes, we put our customers first because we know these homes are where you will experience most of your shared memories. We want to build the perfect backdrop for those cherished moments.
Our Communities
Autumn Park Autumn ParkBuilding Now!
Located in the in the highly sought-after school district of Oakdale Public Schools, Autumn Park is a gated community filled with trees and winding, picturesque streets. All homes in Autumn Park will feature 4 bedrooms, 3.5 bathrooms, 3 car garages, and a property between 1/2 and 3/4 acres.
> Lone Oak Farms Lone Oak FarmsLone Oak Farms is a desirable community to the east of the Lone Oak subdivision. There will be a walking trail to the west of Lone Oak Farms as well as a park.
> Ashley Oaks Ashley OaksNew Home Construction in Ashley Oaks Neighborhood.
Beautiful large 3/4 acre lots,
Tree lined, country living with an Edmond Address in Logan County and award winning Deer Creek Schools.
Homeowners are able to build a detached shop or building in your back yard.
Located just north of Waterloo Road and east off of N. Pennsylvania Ave.
Call or text us today (405) 514-4506
>We are your premier home builder in Edmond, OK and with 30 years of homebuilding experience you will notice the difference of a handcrafted Justice Home. We are so excited to hear from you and begin building your dream home.